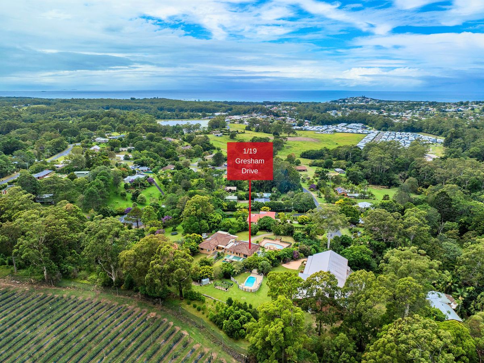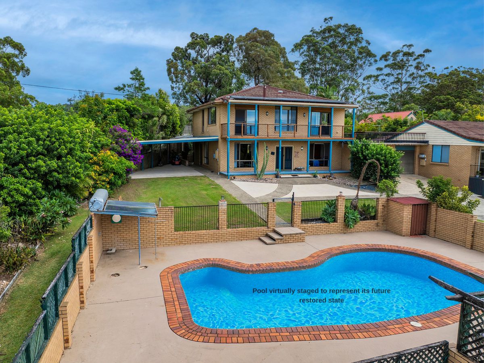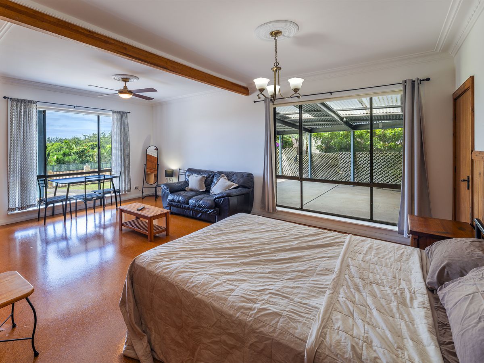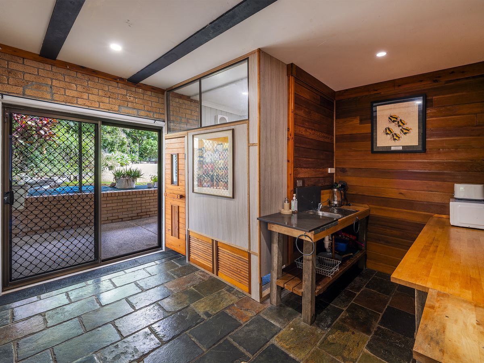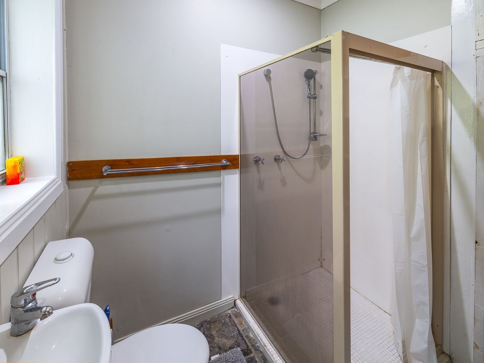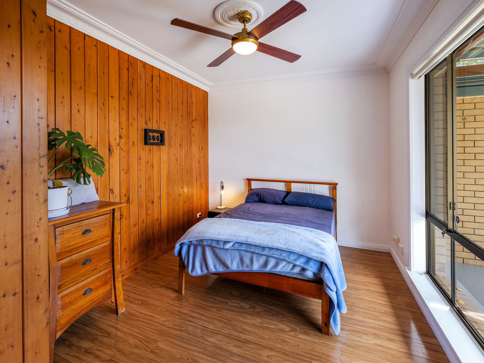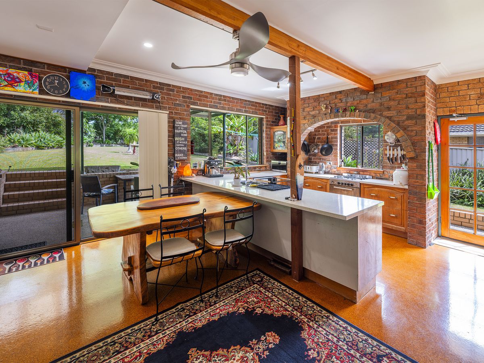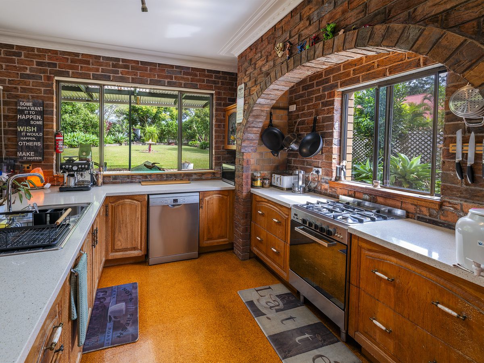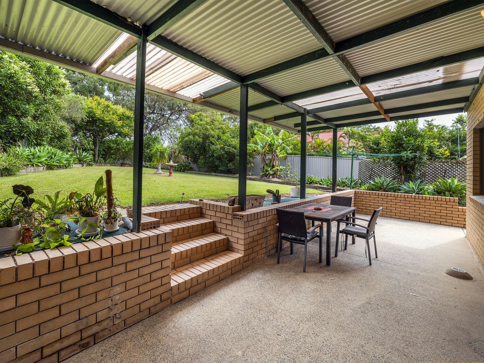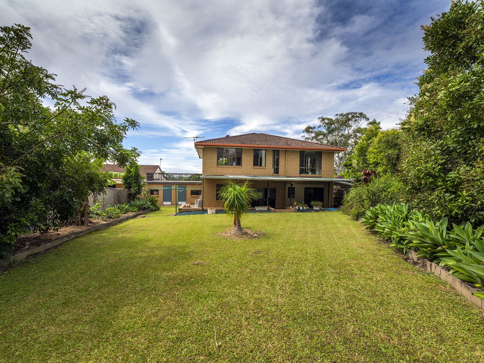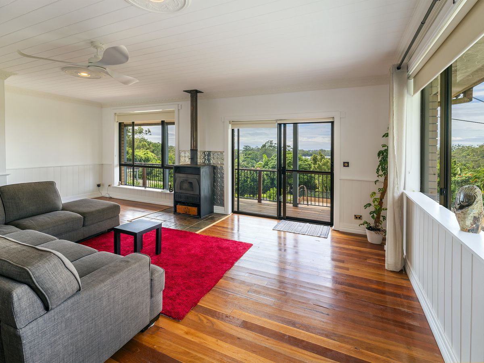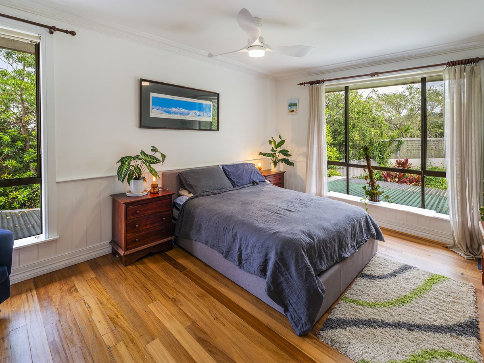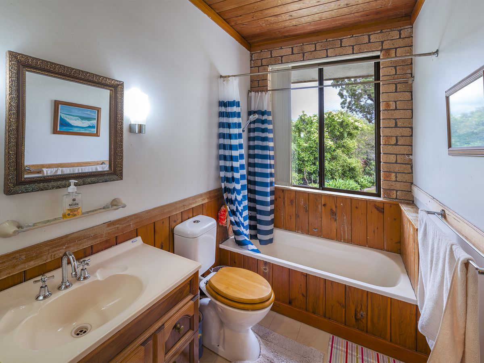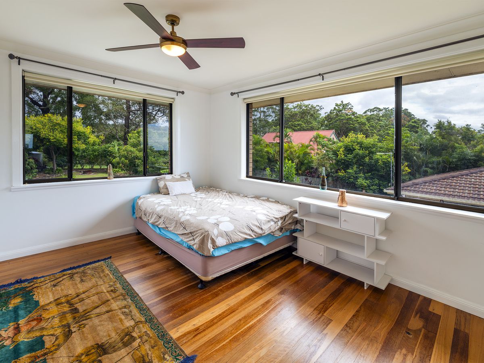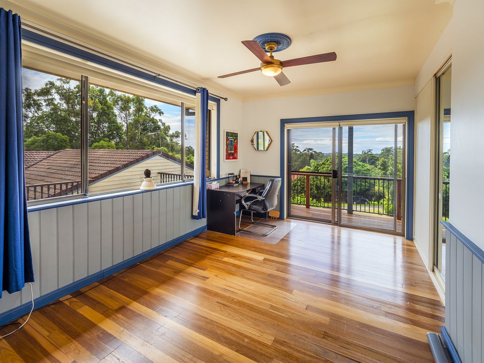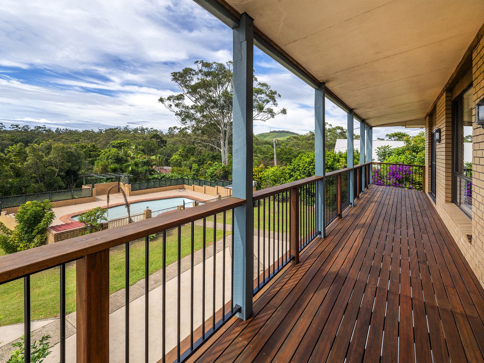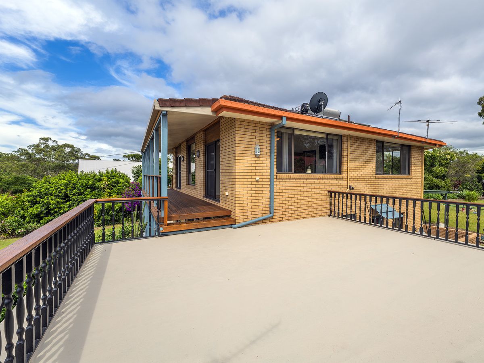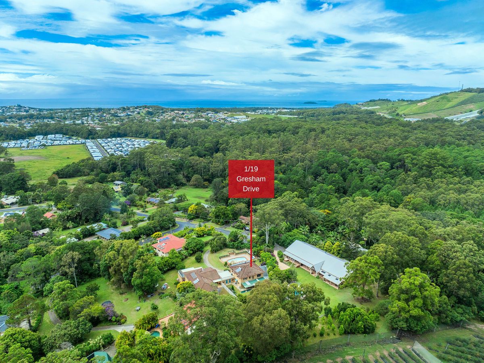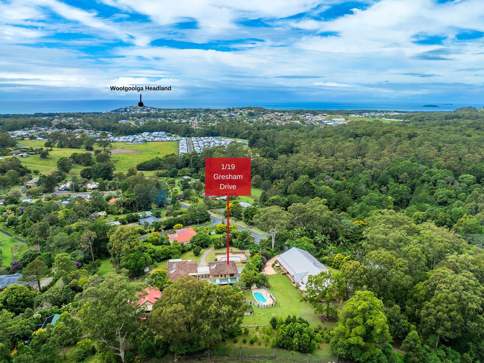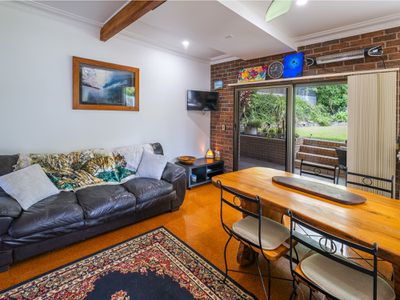Nestled on a generous 2146 mÃÆ'Ã'¯¿½ parcel of land, this solid brick 4-bedroom, 4-bathroom home epitomizes serene semi-rural living. Located in a elevated position with ocean views, this home boasts ample space and versatile living options, ideal for families seeking both comfort and income potential.
Set on a self-managed strata title with no fees beyond a shared insurance policy with the adjoining home, this property offers the benefits of strata living without the usual costs.
The ground floor features a self-contained area complete with a kitchenette and bathroom, offering a fantastic opportunity for rental income, guest accommodation, or a home office. Alternatively, this area can easily be transformed back into a spacious living zone to suit your needs. The kitchen and dining area is also on this level, and thoughtfully designed, with seamless flow to a private back patio that creates the ideal setting for alfresco dining and outdoor living. A separate laundry with an additional shower and toilet adds even further convenience.
Upstairs, timber floorboards flow through three generously sized bedrooms, including a large master with a walk-in robe and en-suite, while the two remaining bedrooms feature built-in wardrobes. The main bathroom is also featured upstairs, and the expansive lounge room which opens onto a front balcony, capturing picturesque ocean views and filling the home with natural light.
Outdoors, the property includes manicured lawns and established trees and gardens, that create beautiful, serene spaces to relax and unwind, plus plenty of room for the kids to play. There is also a currently inactive inground pool which presents as an exciting opportunity for restoration, and with a little effort, brought back to its former glory to enhance the properties overall lifestyle appeal.
For parking, a double lock-up garage, and a double carport adds versatility to this already impressive property.
With its elevated position and abundant natural light, this property promises a tranquil lifestyle within easy reach of urban conveniences. If you're looking for a quality family home with magnificent views and spaces to enjoy, this could be your new sanctuary.
Land size: 2146 sqm approx.
NBN: yes
Council Rates: $1921 annually
Year Built: 1984 Approx.
Disclaimer: We have obtained all information in this document from sources we believe to be reliable; however, we cannot guarantee its accuracy. Prospective purchasers are advised to carry out their own investigations.
Features
- Balcony
- Outdoor Entertainment Area
- Secure Parking
- Built-in Wardrobes
- Floorboards
- Solar Panels

